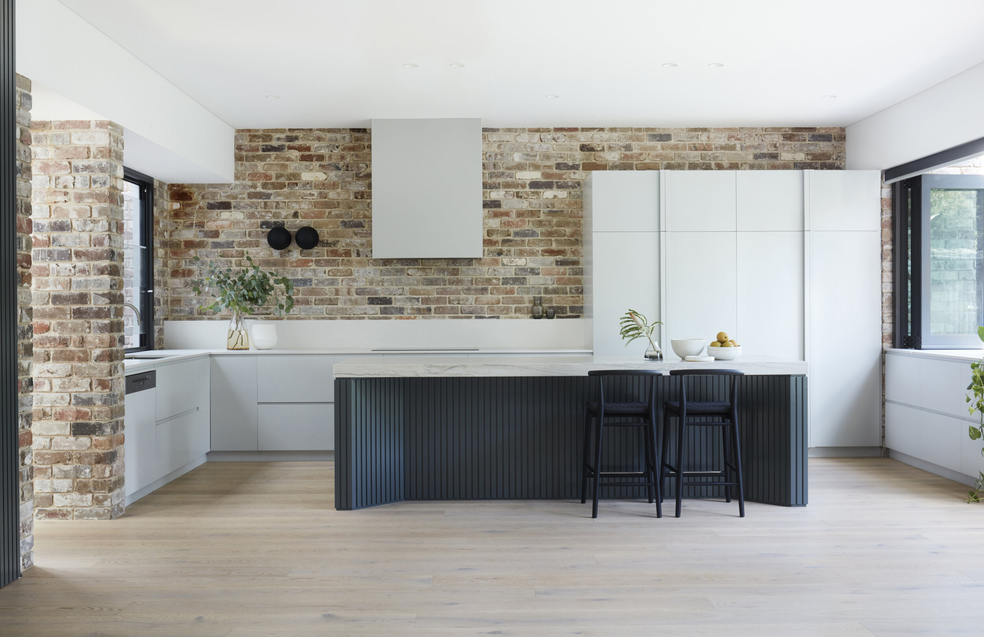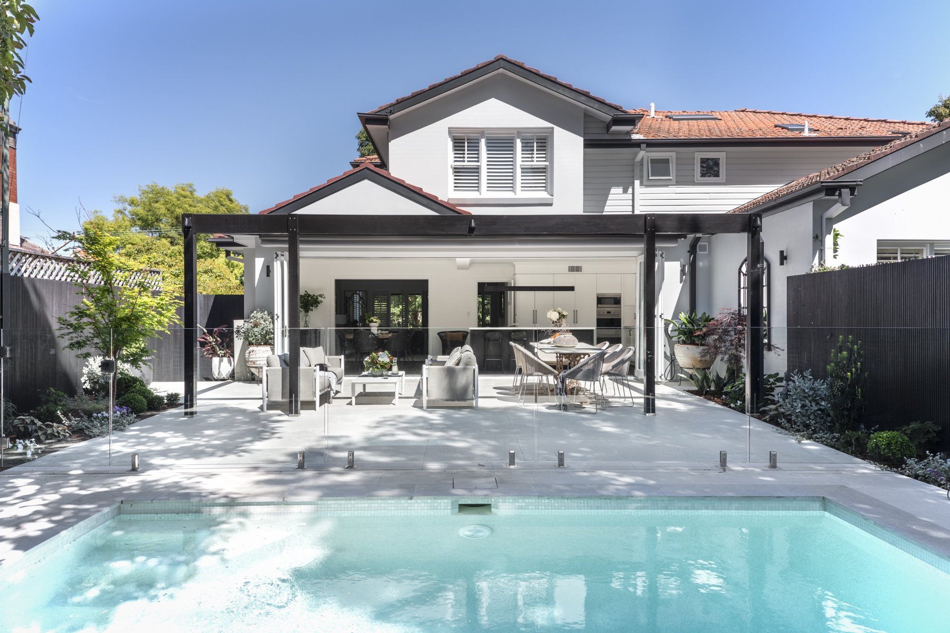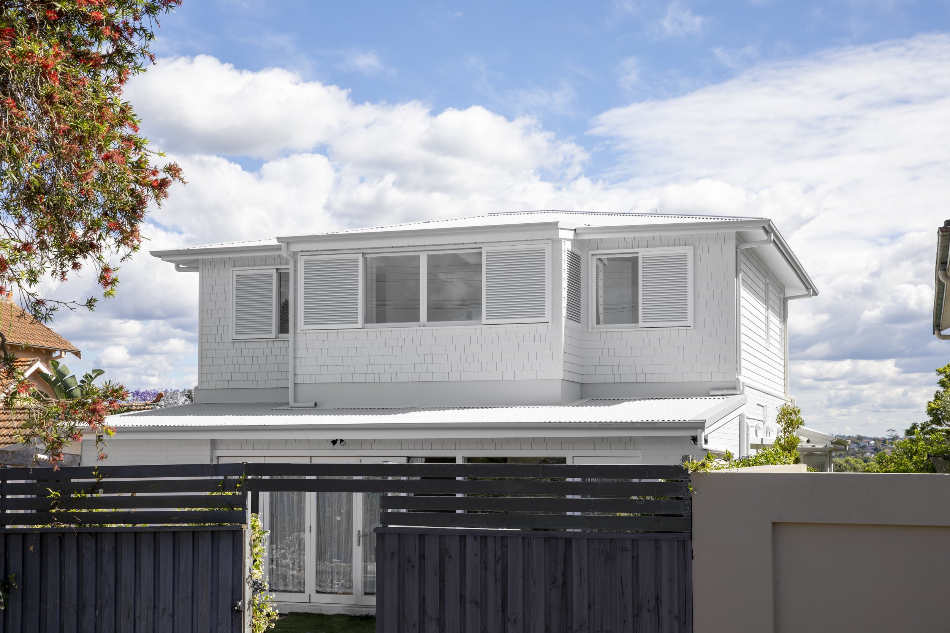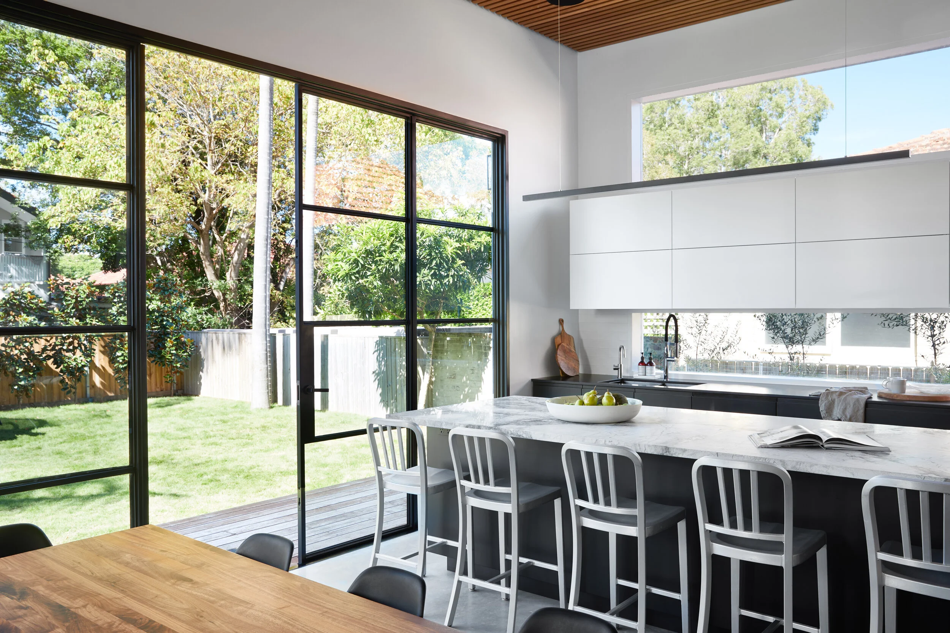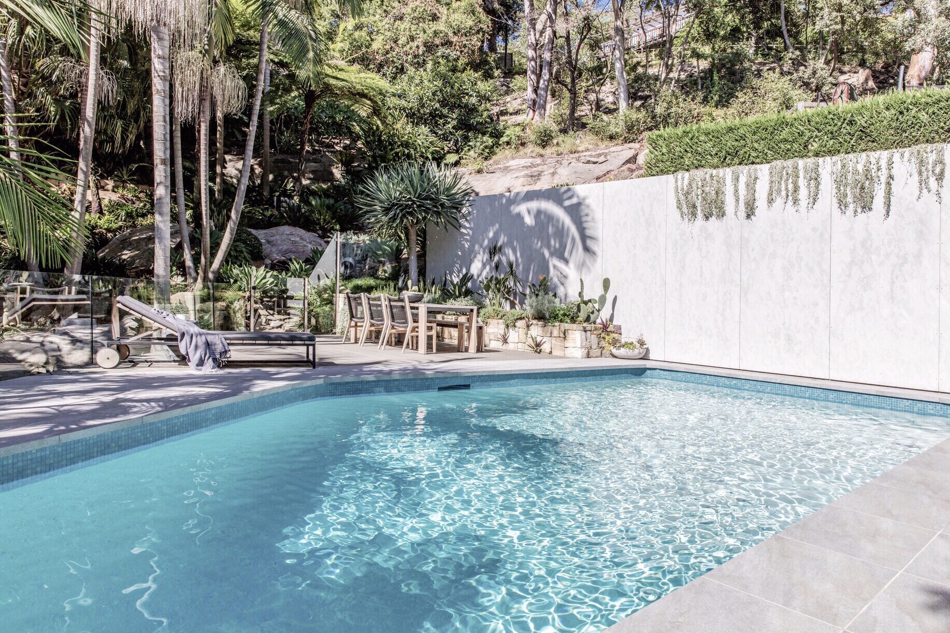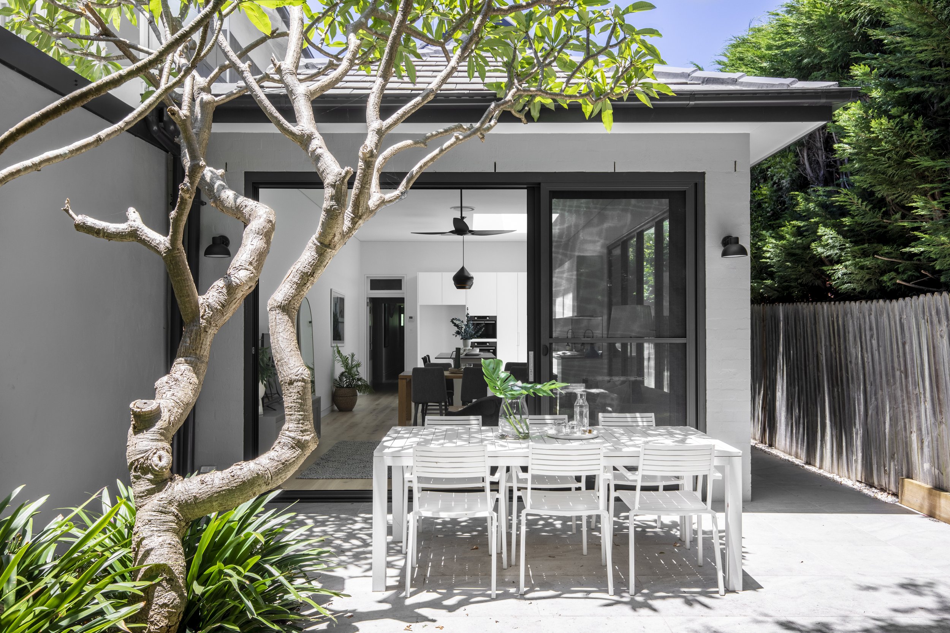FEATURED PROJECTs
Paddington house
Our Paddington project honours the heritage charm of the Paddington locale combined with high level, modernised finishes that culminate in this perfectly polished home, complete with suspended garden bed and underground wine cellar.
The Richards Building team overcame complex site access constraints and a deep basement excavation to develop this 3+ storey terrace into a spacious, light filled home that has exceeded all expectations for elevated living.
Architect: MCK Architects
lane cove
Our Lane Cove build was a fantastic project involving demolition of all but the two front rooms of the original home. We worked closely with the design team to understand the client’s dreams and incorporate high-quality finishes whilst creating an ideal space for open plan, family living. We maximised the space potential by adding a second storey and improved the flow between indoor/outdoor living space through large glass bi-fold doors. One of our favourite features of the Lane Cove build was the addition of a light filled atrium in the centre of the home, providing natural light and ventilation that is rare to find in a semi-detached dwelling.
Designer: Lot 1 Design
Architect: Valencic + Associates
BAY HOUSE
Our Mosman Bay House is a masterclass in the layering of textures, materials and colours. Featuring cleverly integrated storage solutions and open connected spaces, the Bay House embraces natural tones and unique pieces to make for an interesting yet functional home.
The result is a cosy, intimate atmosphere that transitions seamlessly from family life to entertainer’s dream.
Designer: Batchelor Isherwood
BOndi
The Bondi project involved a complete demolition of the existing home to make way for a new two-storey build.
The layout and orientation of the home was planned to maximise space and ventilation, and the flow of the home lends itself to easy, calm living with high ceilings, windows and sky lights creating a natural lightwell through the timber staircase.
The exterior of the home is cladded in a pre-finished wall sheet and characterised by timber details that tie the property in with the surrounding neighboorhood and character of the Bondi area.
Designer: LivingLot
BRADLEYS HEAD
Our Bradleys Head project was focused on returning the home to it’s original Federation charm consistent with the neighboring properties , situated in the Bradleys Head Heritage Conservation Area, whilst modernising the layout to achieve an open, elegant and inviting home for family and friends to enjoy.
The kitchen - dining layout was reimagined to maximise the space and allow for a generous island bench, with glazed timber folding doors providing seamless connection to the outdoor living area.
Dark timber flooring replaced tiles and carpet, and custom wall paneling, architraves and skirting give the home a uniquely traditional and luxurious character.
The front facade was completely reconceptualised along with the exterior outdoor entertaining area and pool, making a compact site feel spacious and giving the home a free flowing connectivity.
Designer: LivingLot
CENTRAL
Our Central Avenue project included a two storey addition and renovations to the existing interior and exterior spaces.
The finishes give the home a bright and airey feel, and placement of windows and balcony doors flood the home with natural light.
Balconies along both the lower and upper levels provide a unique opportunity for outdoor access from many rooms in the house, a rare feature for city living. Custom shingle wall paneling give the home character, and newly renovated bathrooms allow for a fresh contemporary feel, providing the perfect environment for family living and entertaining.
Designer: LivingLot
PADDINGTON
Our unique Paddington terrace renovation involved a major transformation of the lower level living spaces to form a modern open plan design, promoting natural light and ventilation. We demolished the rear of the home and built a new kitchen, bathroom and laundry downstairs. The second storey was extended to add another bedroom and bathroom, and outdoor renovations to the courtyard maximised useability of the space.
This project involved careful planning to overcome some site access challenges and a very keen attention to detail to realise the aspirations of our client and architect.
Designer + Architect: Clayton Orszaczky
BEAUTY POINT
We undertook a major renovation on this family home situated in Beauty Point, focusing on the indoor/outdoor living spaces and the swimming pool. Our aim was to open up the kitchen and living space inside, flood the rooms with natural light and improve flow to an upgraded outdoor area. It was a joy to work collaboratively with such a great design team on this project to create beautiful spaces where the whole family can relax and connect.
Designer: LivingLot
MOSMAN I
This Mosman build is a recently completed project for one of our repeat clients who approached us to undertake a major renovation of their family home off the back of multiple smaller scale projects together over the last 5 years.
We demolished the existing kitchen/living, lowering the floor level to tie in seamlessly with the backyard and added a second storey with master bed, guest bed, bathroom and plenty of storage space. High quality finishes throughout add a sense of luxury whilst maintaining the living convenience integral to a young busy family. The downstairs living space that opens up to the backyard through huge glass doors is the perfect centre for family life and provides endless opportunities for entertaining.
MOSMAN II
This renovation was focused on the outdoor living spaces surrounding this beautiful Mosman home including front and rear areas, swimming pool, pathways, carport and driveway. Key to the brief was creating low maintenance, functional spaces that preserved the natural palette chosen by client and designer.
Designer: LivingLot
mosman IIi
Our Mosman III project was a major renovation of the existing single storey house, including a second storey addition. We created an idyllic parents retreat upstairs, complete with walk-in robe, ensuite and a perfectly private balcony off the master bedroom.
The kitchen and dining was opened up and connected to the back courtyard through steel framed glass doors, creating the perfect space for the family to gather, relax and entertain.
Designer: LivingLot
mosman Iv
Mosman IV involved a complete renovation of the existing semi-detached dwelling to reconfigure the layout and add sleek, modern features, whilst preserving the original character of the home through the retention of stained glass doors and intricate archways.
The end result was a perfect balance between easy family living, open entertaining space and interesting features unique to this home.



